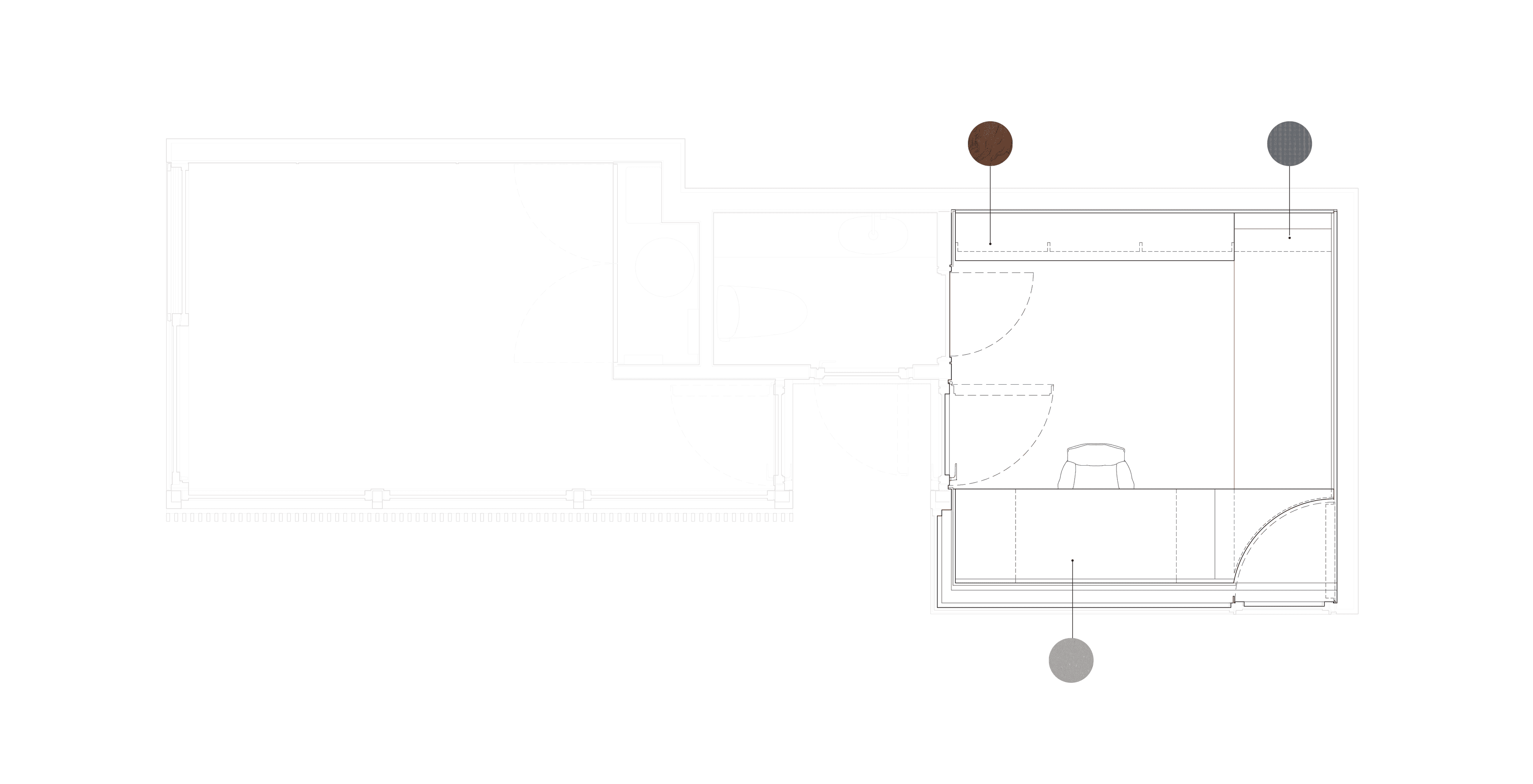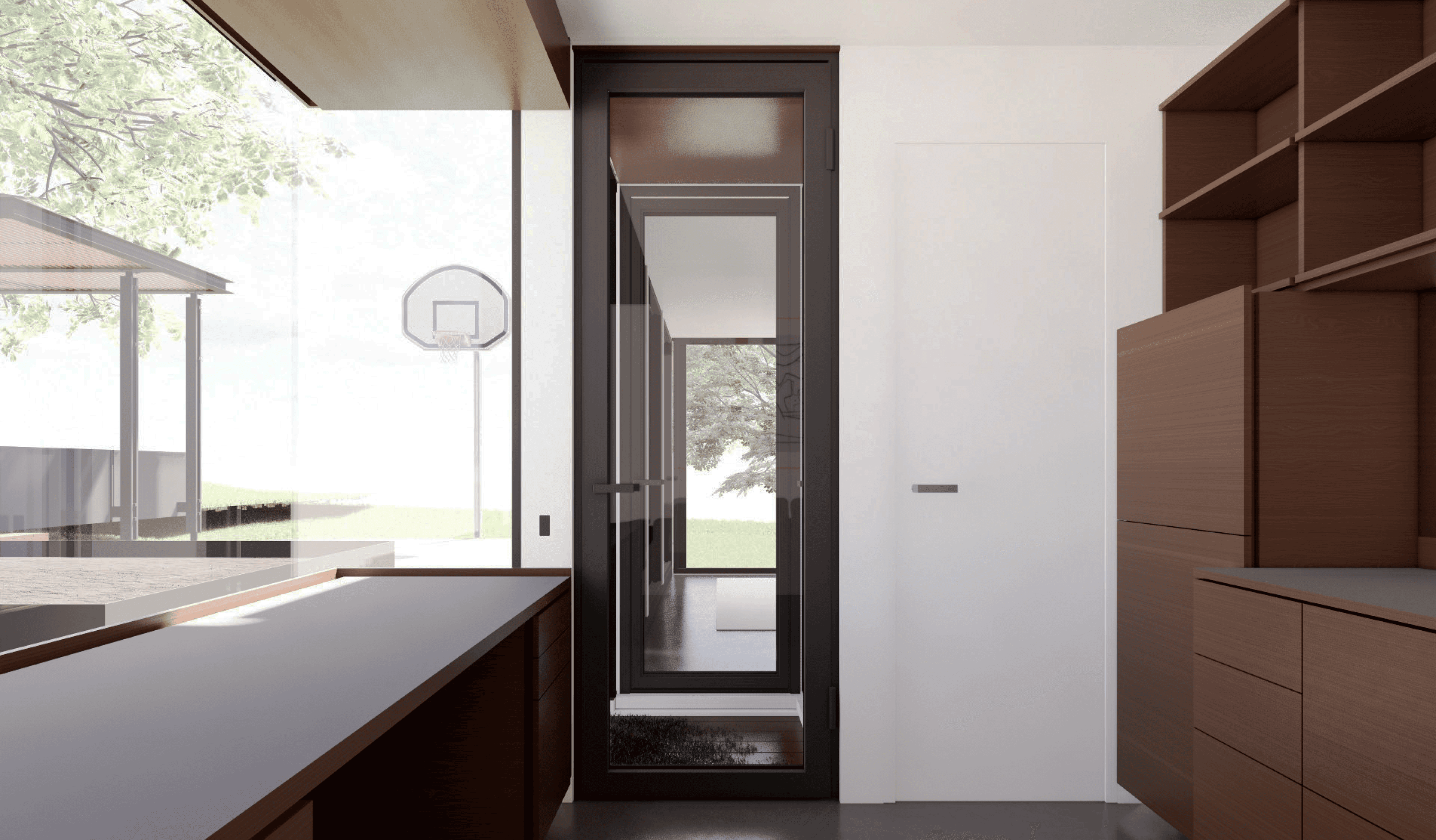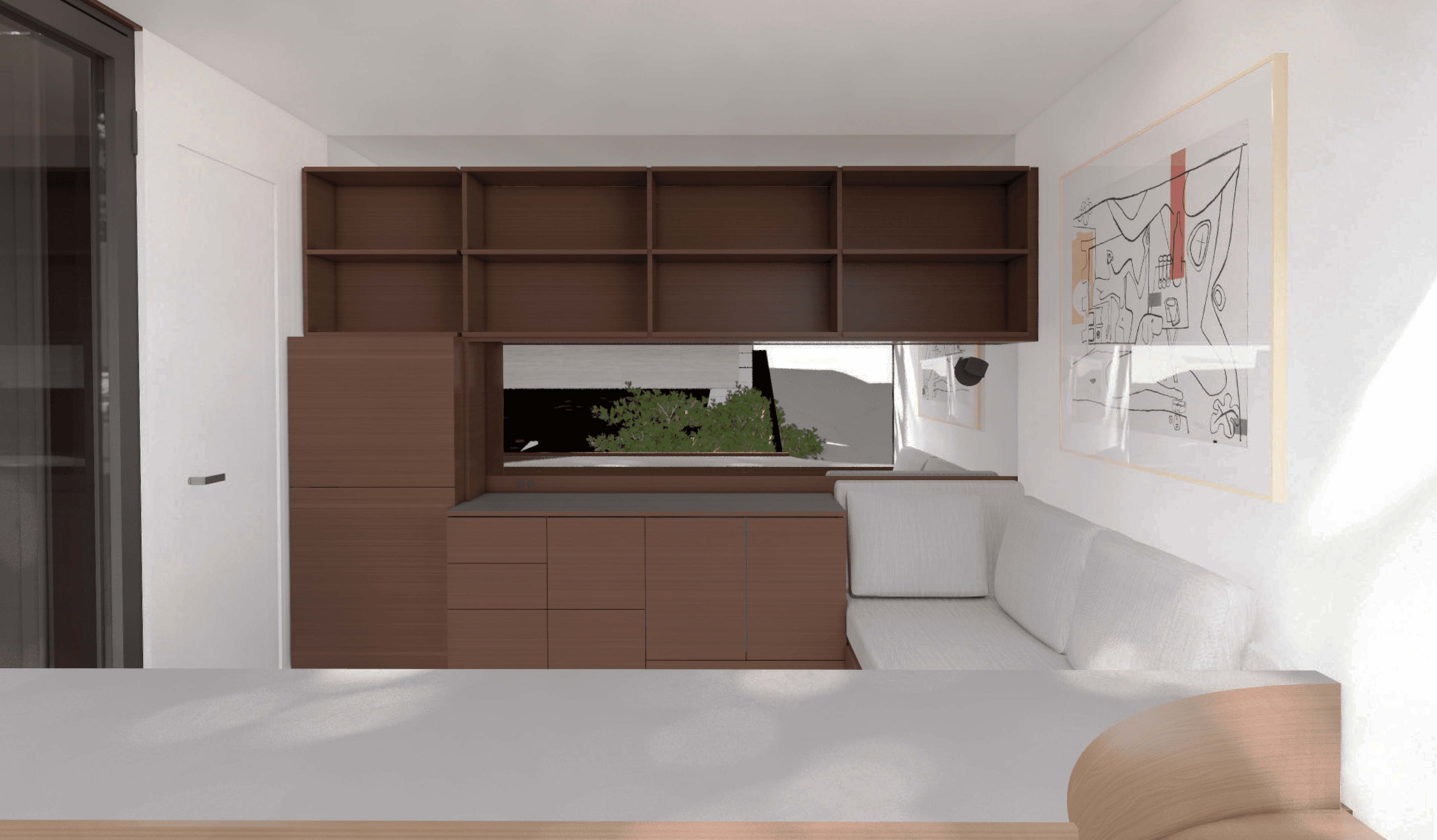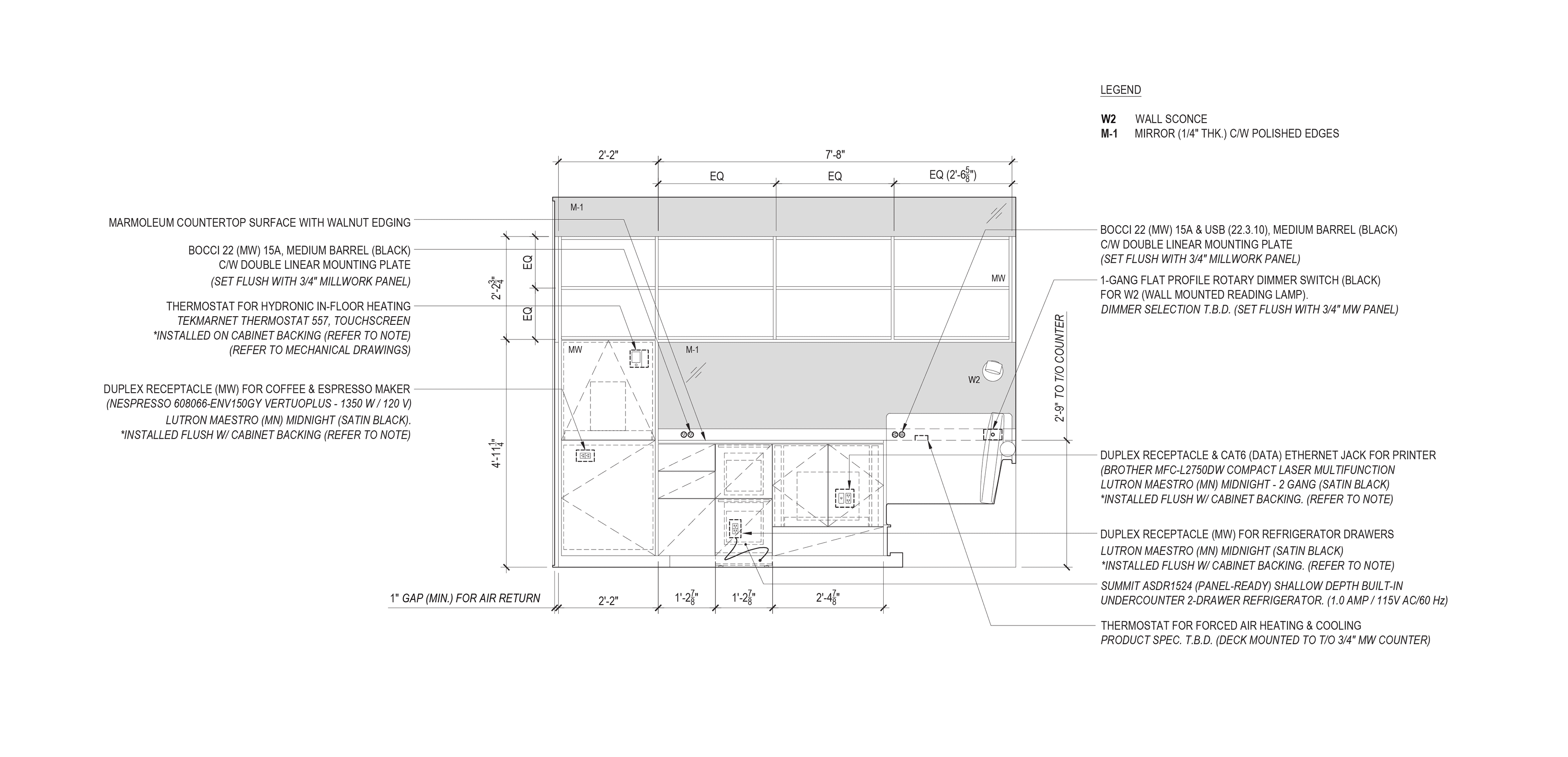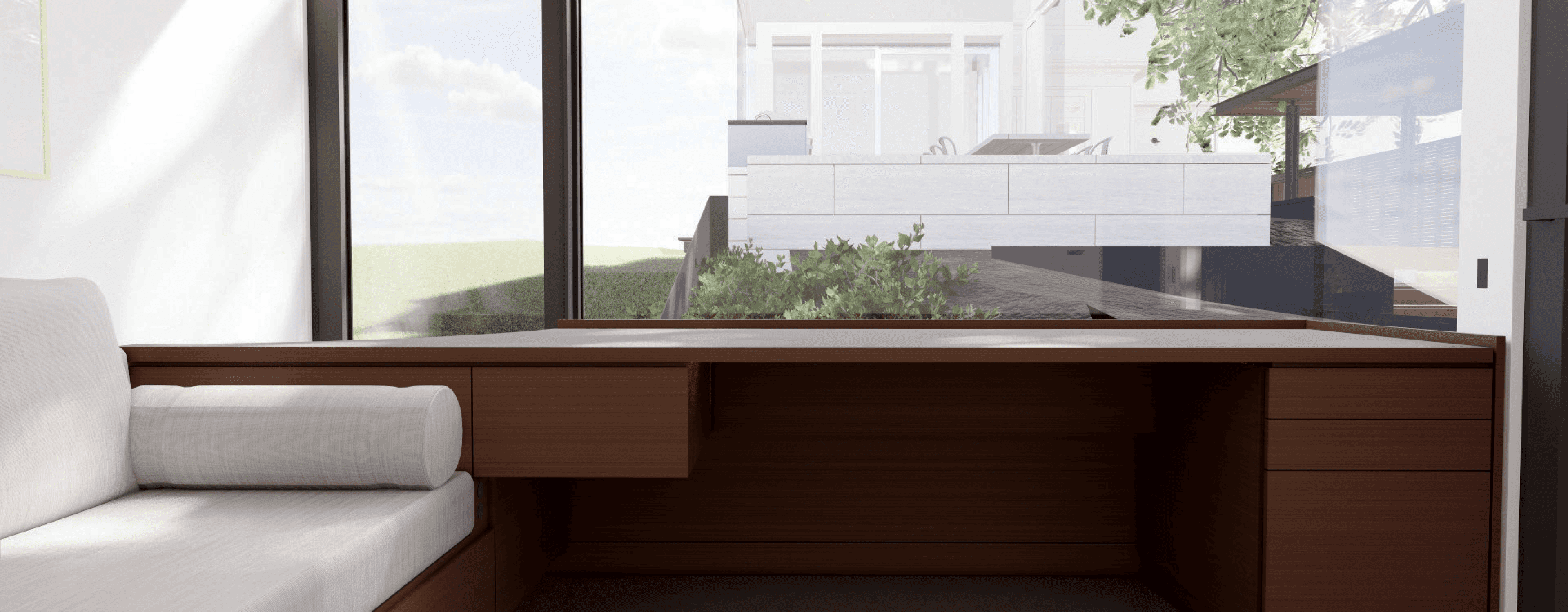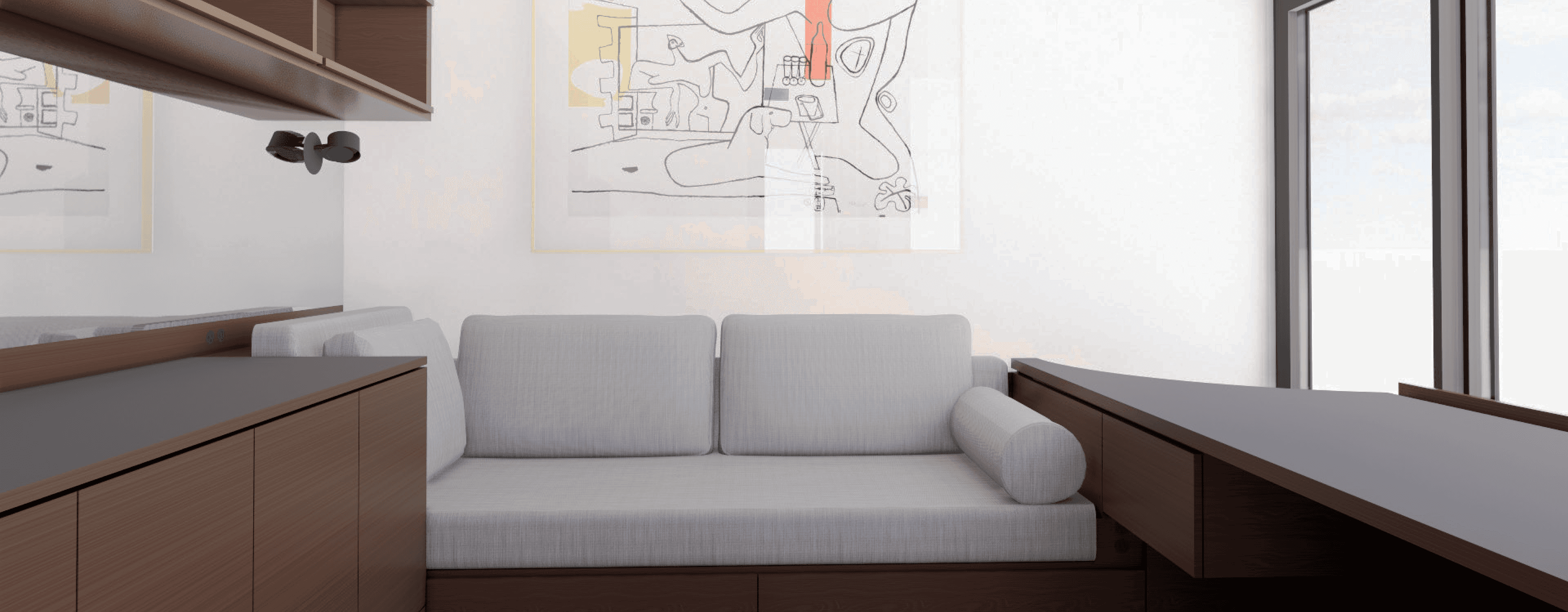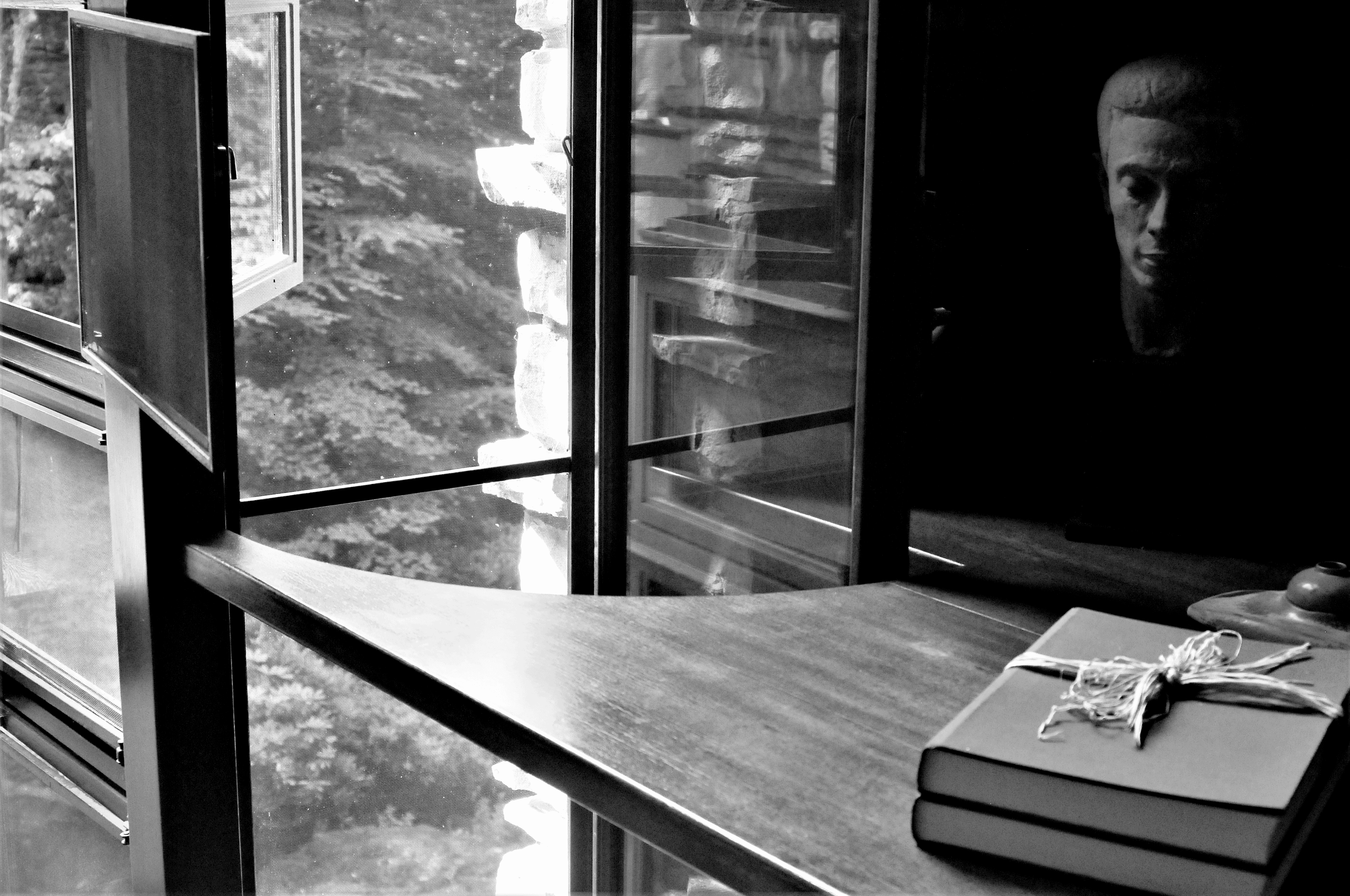A study of crossing axes and meeting lines for a millwork furniture project inside the reading room of a four-seasons pavilion.
28 Worthington Pavilion is a four-seasons structure in the backyard of a couple’s family home in Toronto. The clients, one of whom is a therapist, wanted a dedicated space to speak to their patients in close, comfortable, and quiet quarters. Maintaining a close connection to natural greenery and sunlight, this reading room has a wall-to-wall window that opens up to a lush garden.
My involvement in this pavilion project was to study and execute a millwork furniture scheme for the reading room that balances out the natural views filtering in from the window, while maintaining a sophisticated and logical approach to design that ties back to the rest of the pavilion, as well as the house beyond.
Location | 28 Worthington, Toronto |
Project Type | Professional |
Date | 2022 |
The semicircular cutout shape that lets the window open without hitting the desk is inspired directly from Frank Lloyd Wright’s desk in FallingWater; though a very simple solution, the particularity of it at the end of this long walnut table gives the room a brief break from its rule of meeting axes.
Image of Frank Lloyd Wright’s curved table in the FallingWater house, Pennsylvania.
