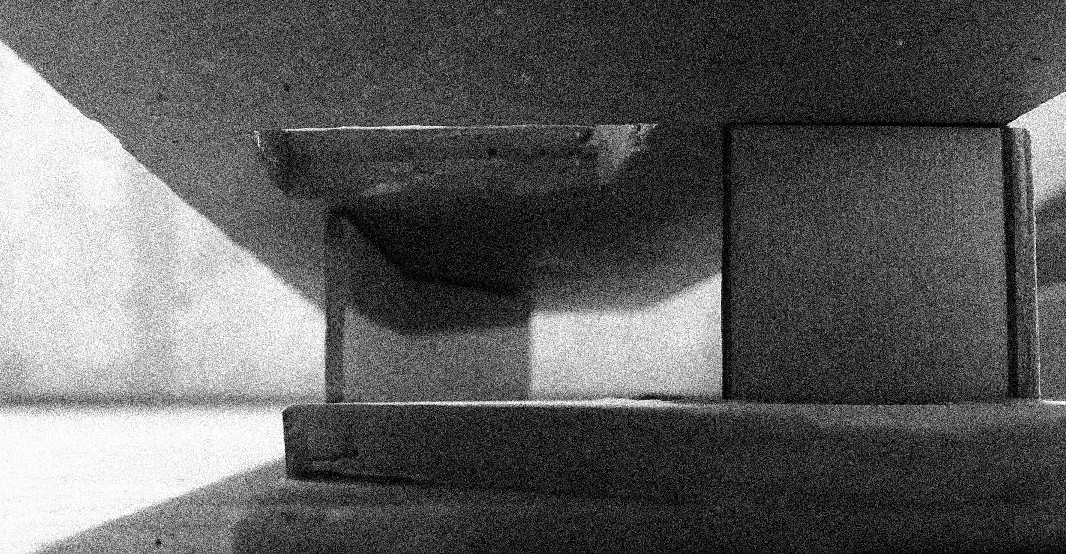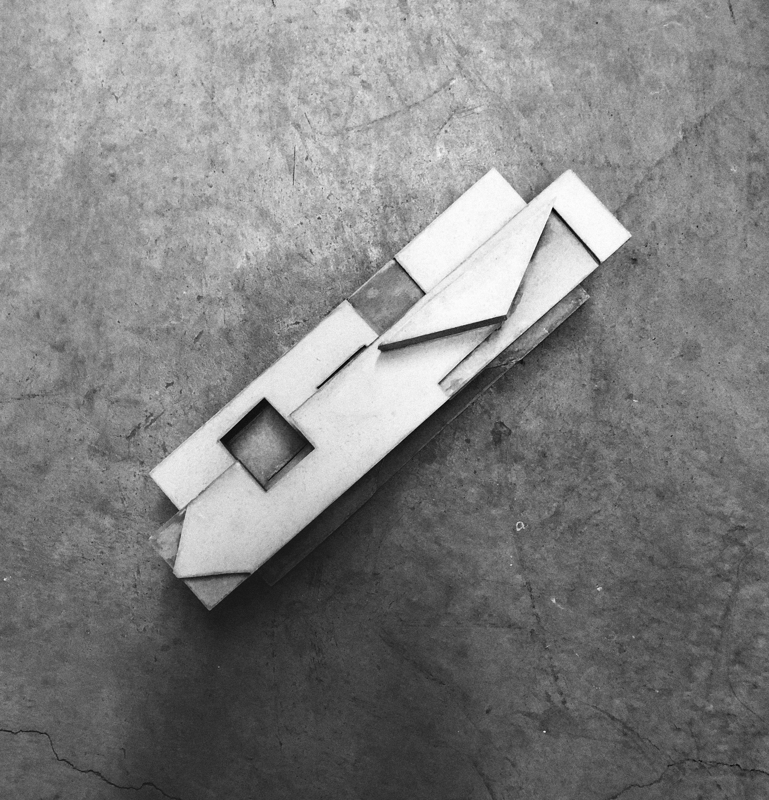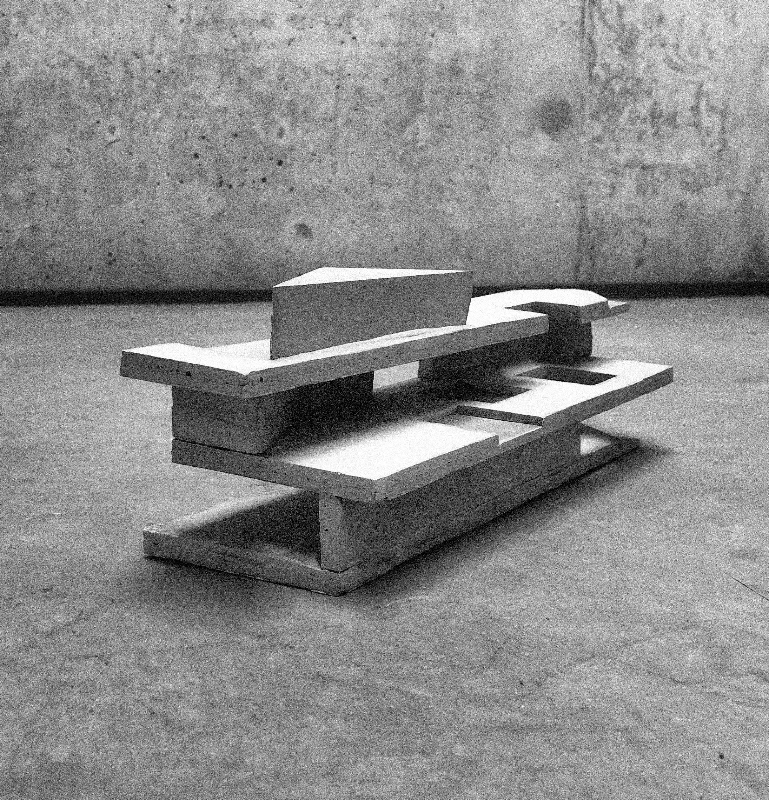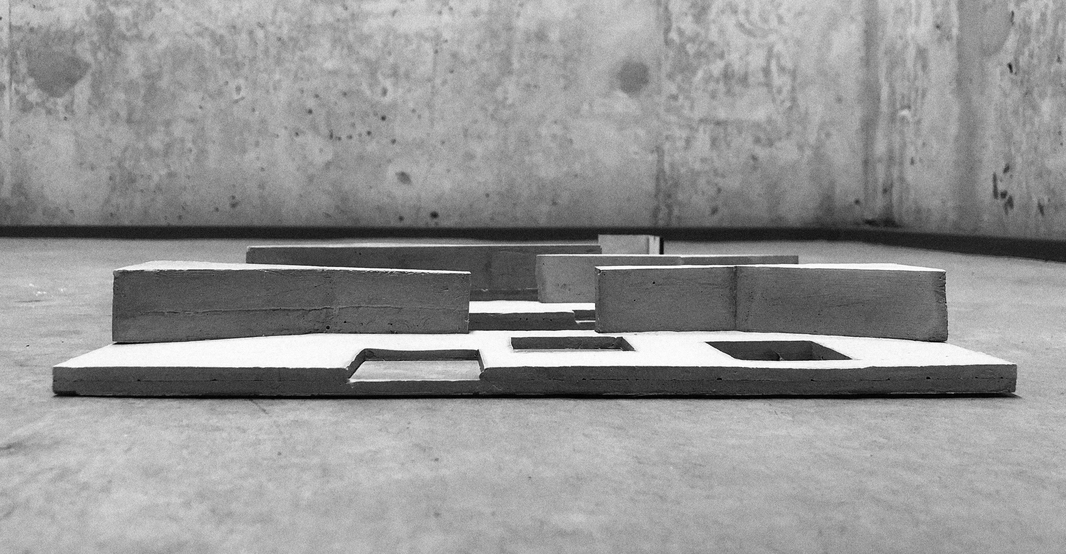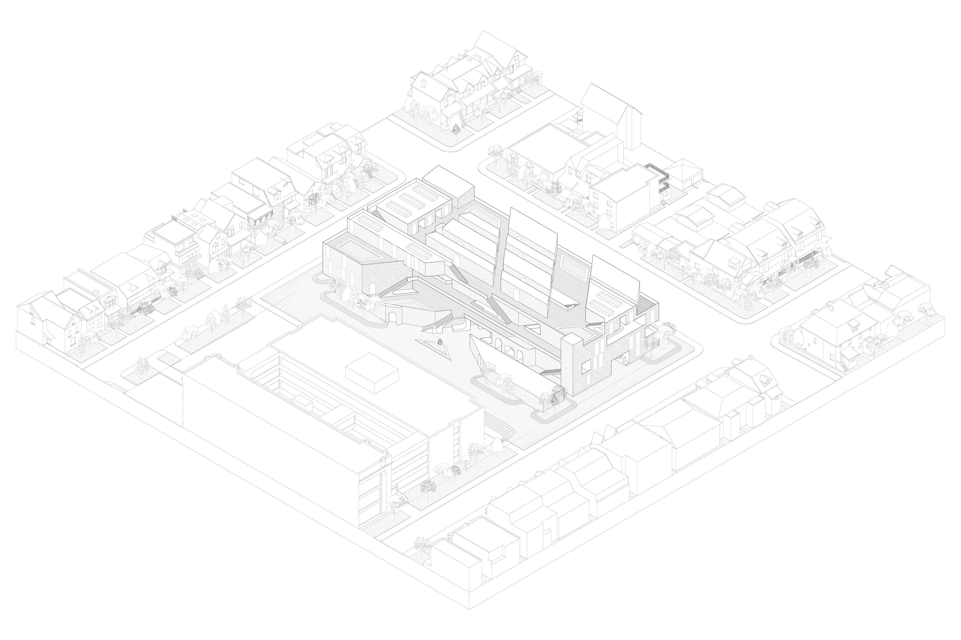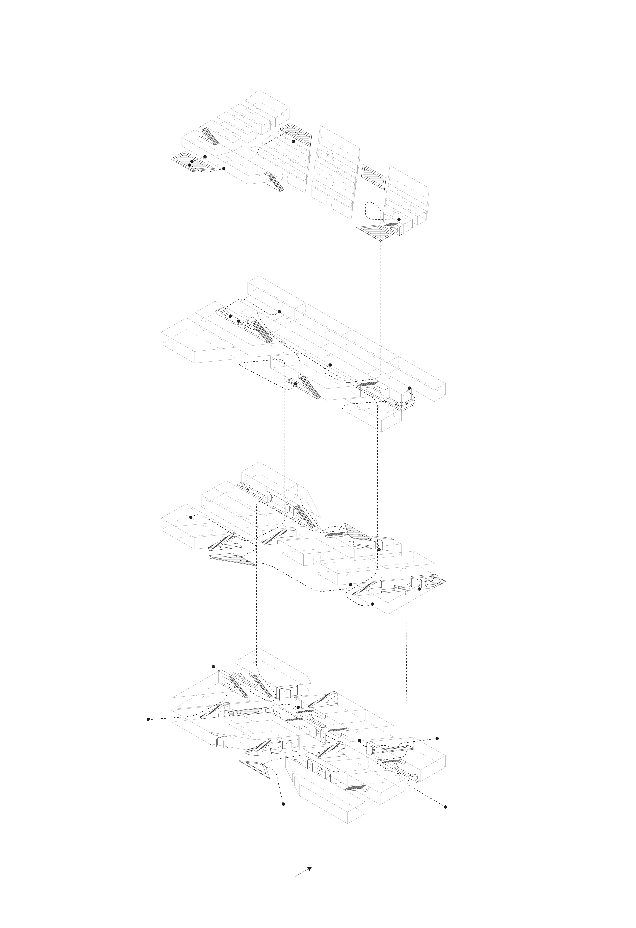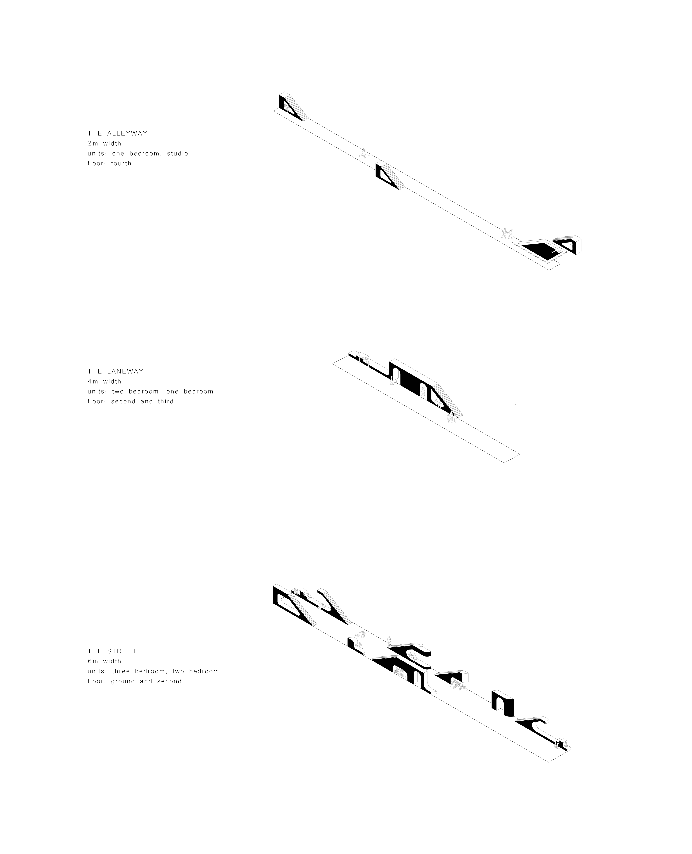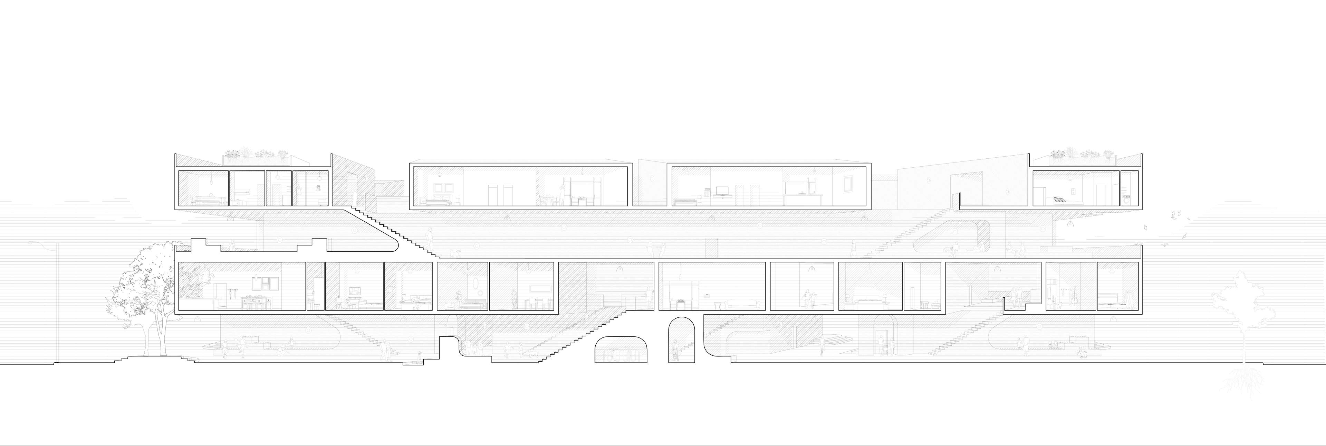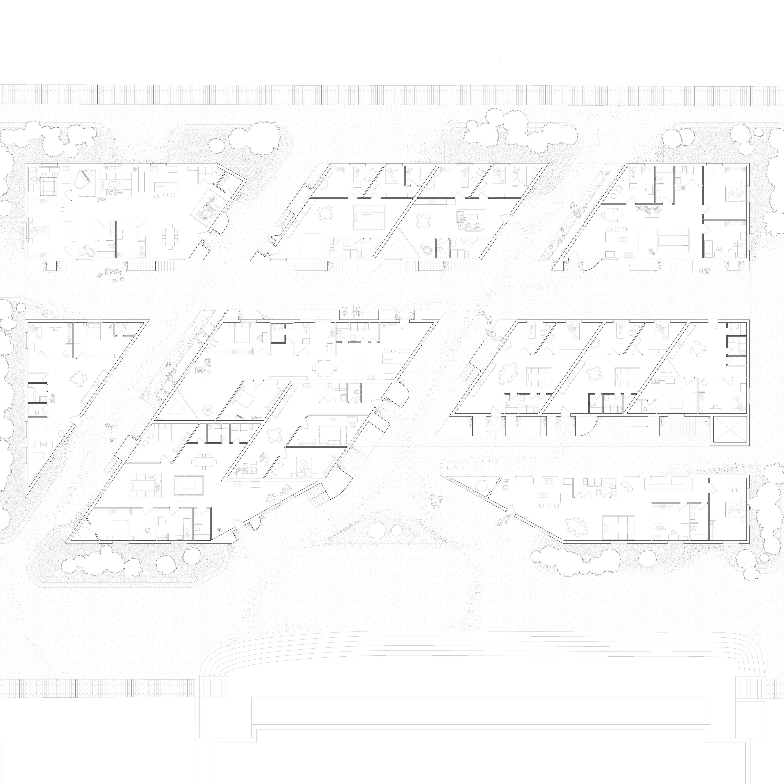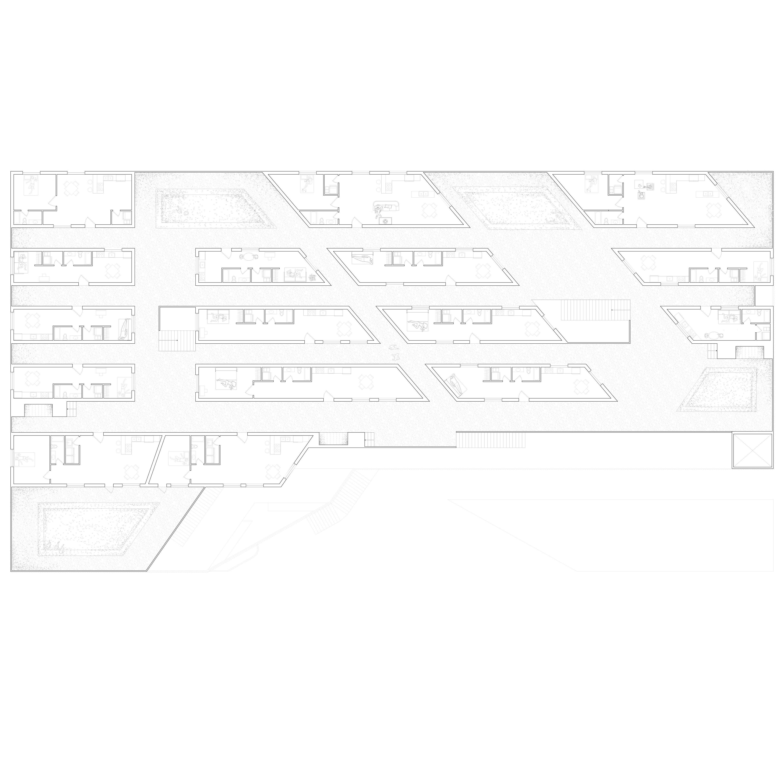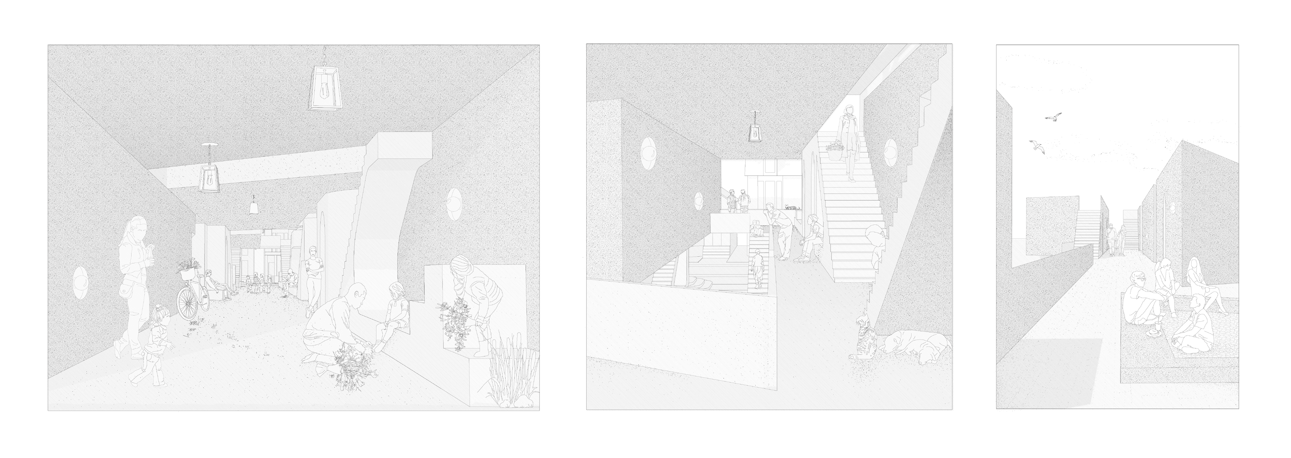A mid-sized residential project addressing Toronto’s “missing middle”.
This medium scale housing project in Toronto borders Harbord, Roxton, and Shaw Street, and explores linear trajectories inside and around the site to encourage the informal daily experiences of a city, where conversation is exchanged and nourished.
The streets, laneways, and little alleyways between houses around Harbord St. were spaces where different levels of activity were occurring, and the design intent was to create a miniature model of this hierarchy not only as the main mode of circulation but also to encourage social activity—meeting with neighbors or walking to school together, without actually needing the machine element of the car on a street next to a sidewalk.
Location | Toronto |
Project Type | Academic |
Date | January 2020 - April 2020 |
The overall logic of the project consists of two levels of subtraction.
The one on the larger, public realm is the result of cutting linear trajectories through the site that belong to one of three corridor types.
The width of each corridor determines who lives on that floor.
The widest corridor is the “street” on the ground floor, which cuts through family units. Because of their ground-floor street, they have fastest access to the school. The wider the corridor, the more spaces to pause, rest, talk, or rush. Upper levels have “laneways” and “alleyways” organized around smaller units.
