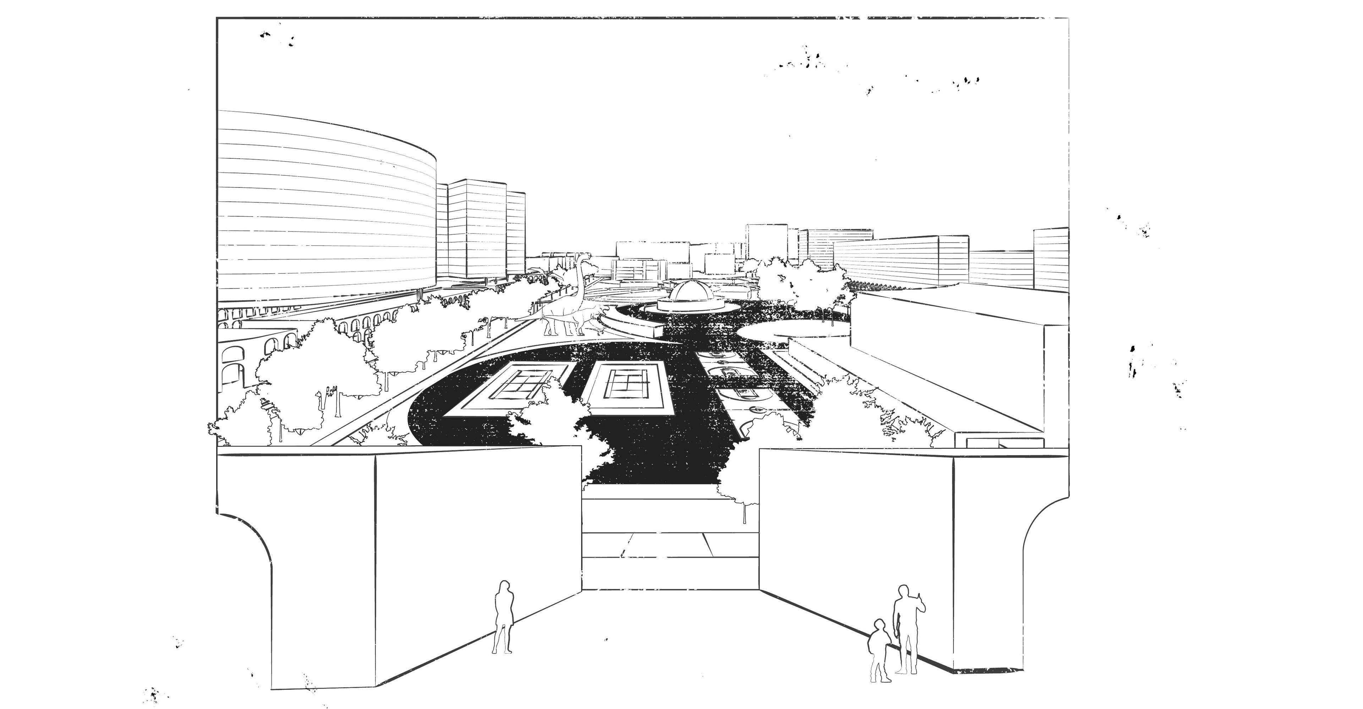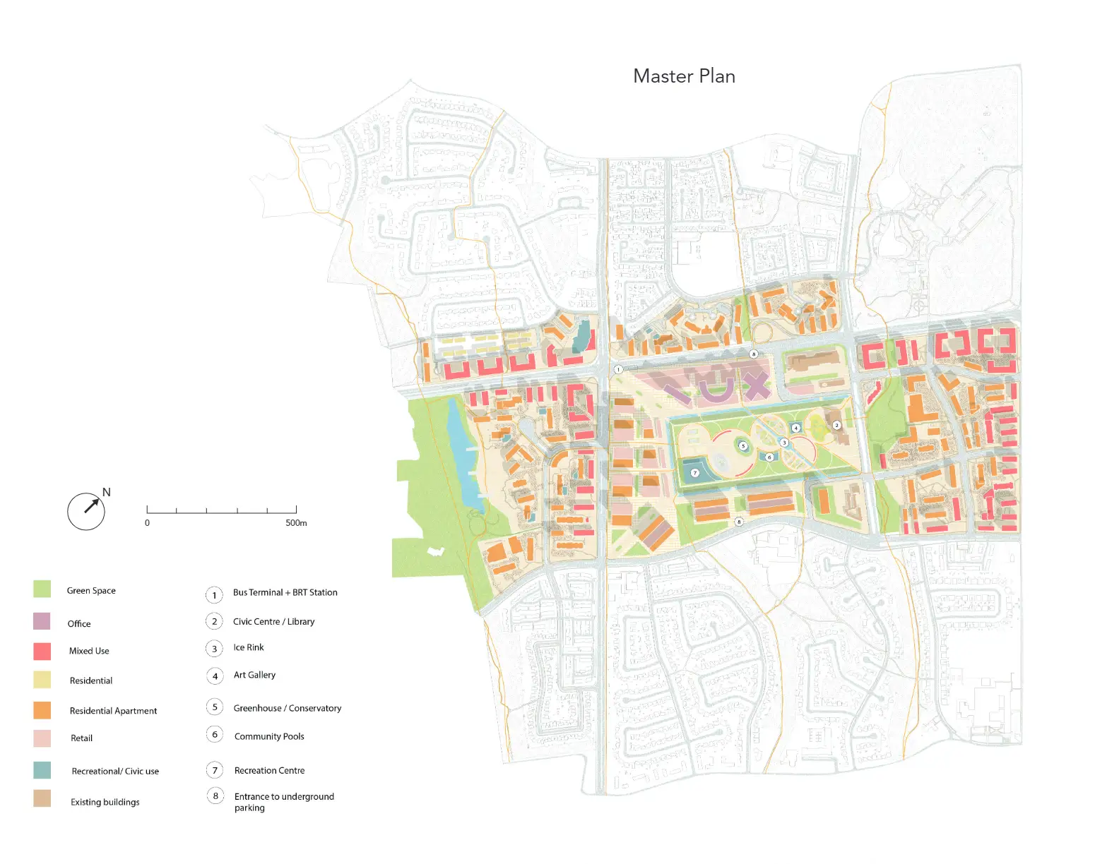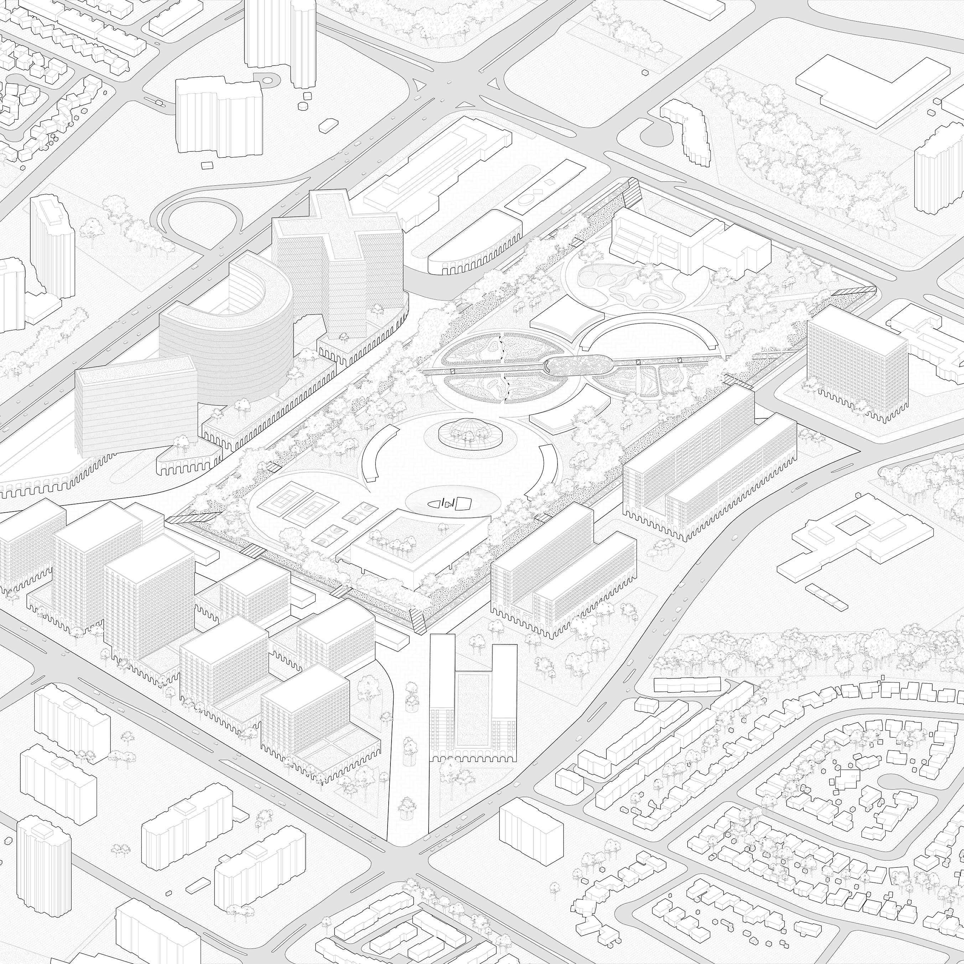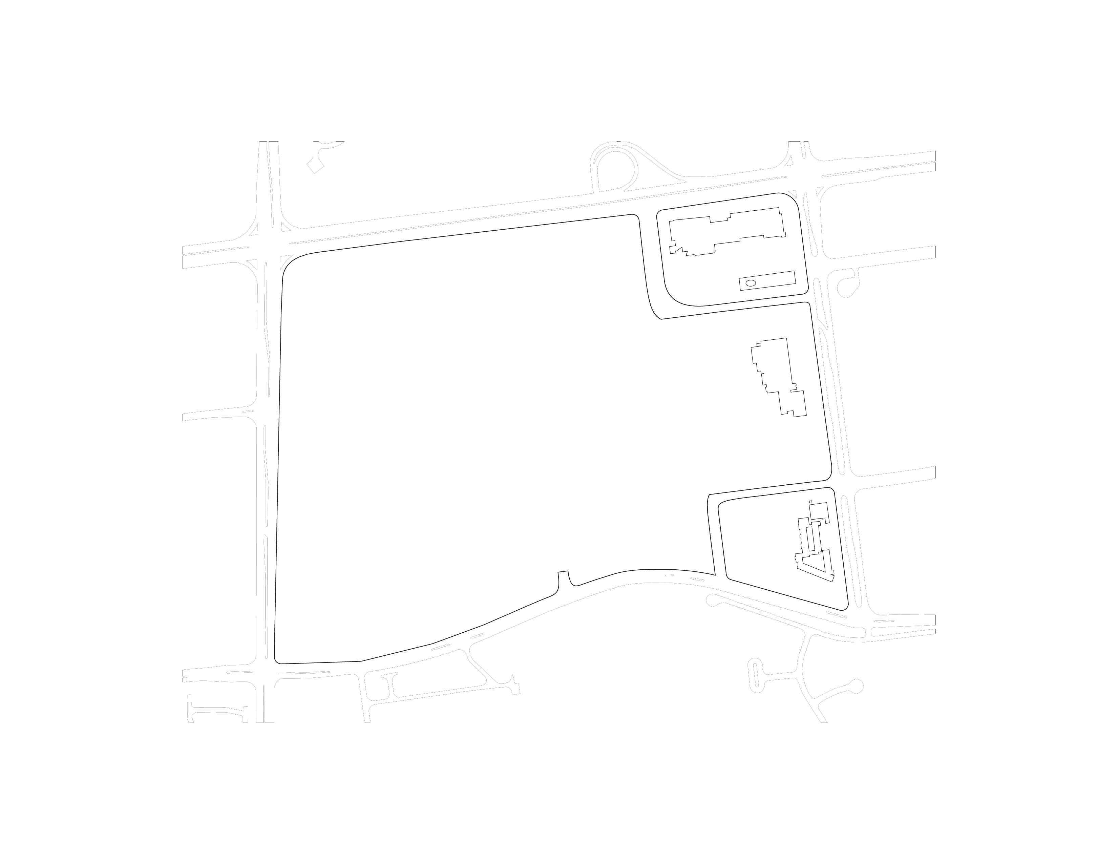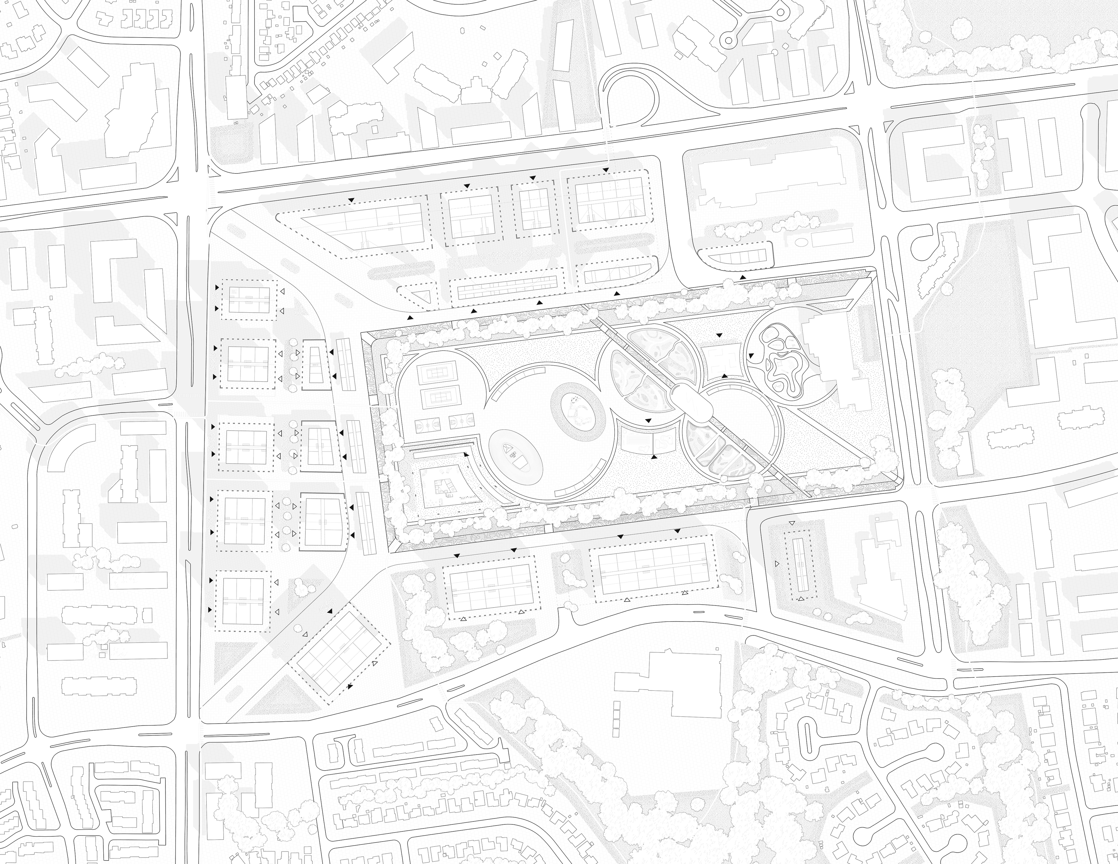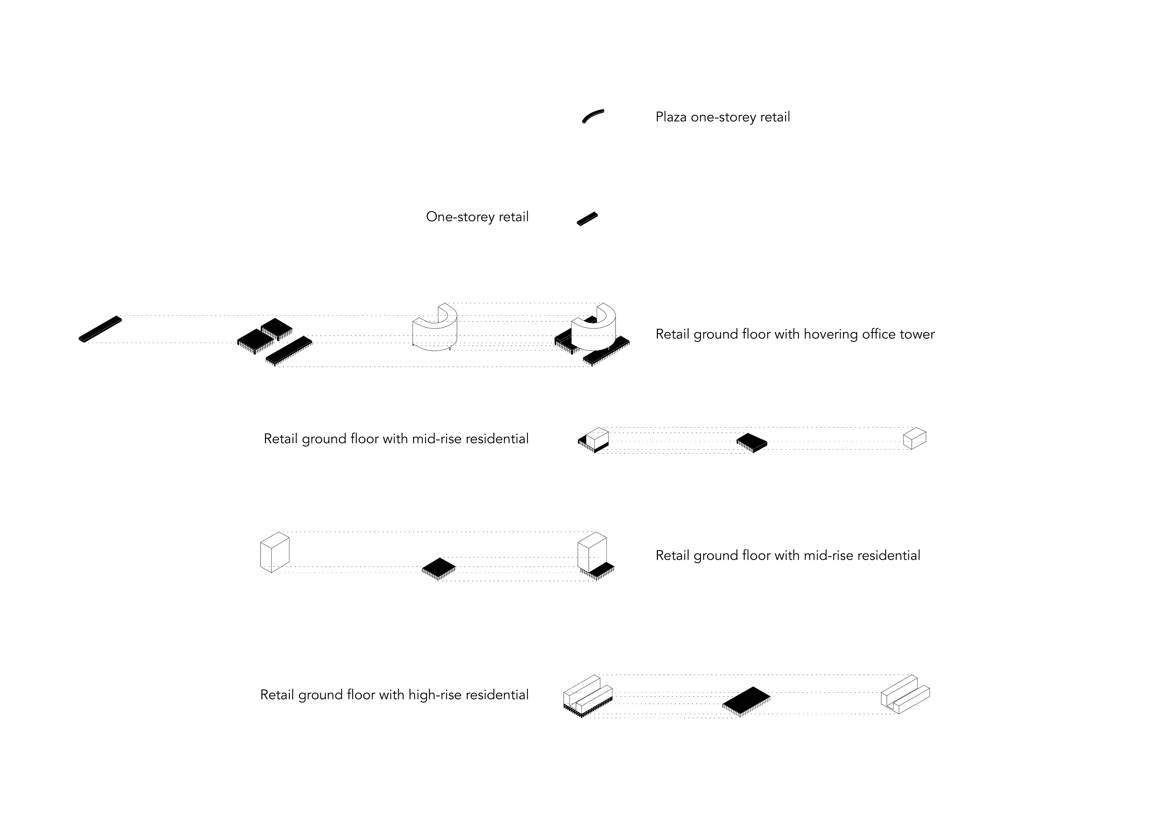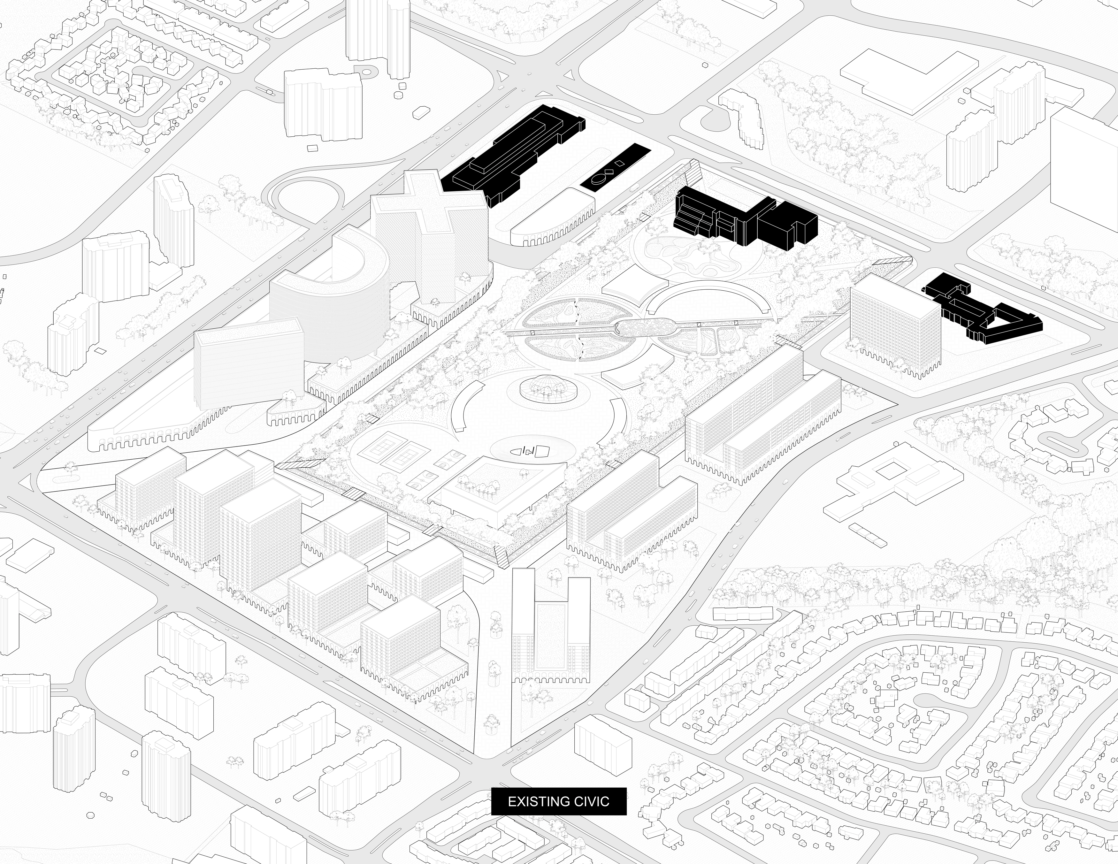A masterplan and urban development scheme that revitalizes an underused parking lot and city center.
Bramalea, Canada’s first Satellite City, was designed in the 1950s as a completely self-sustaining community where employment, housing, recreation, and leisure would all be combined in perfect harmony. It was said to be the solution to urban sprawl, and yet, it fell victim to sprawl all the same. The city’s center, envisioned to inspire civic live, had separated the community into those who come from outside and those who live in within. The center’s periphery, lined with towers in the park, have fallen to the same woes as many of Toronto’s other aging high rise rental projects.
In response, the new masterplan for Bramalea seeks the design of a new civic centre that generates vitality and provides many of the cultural and civic amenities needed by the community. It works to integrate living, working, social, and civic spaces, and it develops new systems that permit easy movement between existed and renewed neighborhoods.
Location | Brampton, Canada |
Project Type | Academic |
Partners | Dipra Shetty, Evan Webber |
Date | September 2020 - December 2020 |
This diagram highlights the stages of redevelopment that the masterplan would bring to the city center
Reshaping the mall plot
Finding axial views toward key areas
Forming an interior corridor
Forming a green central plaza
Finding pathways for cycling, jogging, and walking
Overlaying new building footprints
Stitching in pedestrian corridors

